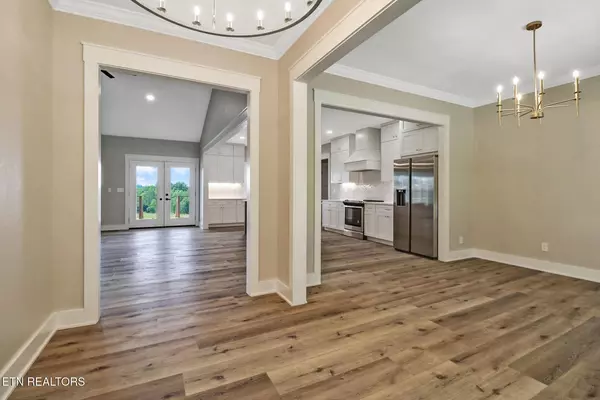For more information regarding the value of a property, please contact us for a free consultation.
320 Ridge Ln Monterey, TN 38574
Want to know what your home might be worth? Contact us for a FREE valuation!

Our team is ready to help you sell your home for the highest possible price ASAP
Key Details
Sold Price $600,000
Property Type Single Family Home
Sub Type Single Family Residence
Listing Status Sold
Purchase Type For Sale
Square Footage 2,750 sqft
Price per Sqft $218
MLS Listing ID 2945316
Sold Date 10/01/25
Bedrooms 3
Full Baths 2
Half Baths 1
HOA Y/N No
Year Built 2025
Lot Size 1.000 Acres
Acres 1.0
Property Sub-Type Single Family Residence
Property Description
Attention to detail and quality craftsmanship come to mind when describing this beautiful new build in the heart of Muddy Pond Mennonite Community! Three bedroom, two and a half bath with a bonus room that could easily be used as additional living space or office. Open floor plan with vaulted ceilings, fireplace, formal dining area, and a beautiful custom kitchen. Large master suite with oversized walk-in shower with marble tile surround, double vanity, and large soaking tub! Many more extra features include an oversized laundry room, crown molding, and hand-built wood closet shelving! Many outside features, including covered porches and stamped concrete. This amazing home has lots to offer! Call today to schedule your showing!
Location
State TN
County Overton County
Rooms
Main Level Bedrooms 3
Interior
Interior Features Air Filter, Built-in Features, Ceiling Fan(s), Entrance Foyer, Extra Closets, High Ceilings, Open Floorplan, Pantry, Walk-In Closet(s)
Heating Central
Cooling Central Air
Flooring Laminate, Vinyl
Fireplaces Number 1
Fireplace Y
Appliance Electric Oven, Range, Dishwasher, Refrigerator
Exterior
Garage Spaces 2.0
Utilities Available Water Available
View Y/N false
Roof Type Shingle
Private Pool false
Building
Story 1
Sewer Septic Tank
Water Public
Structure Type Frame
New Construction true
Schools
Elementary Schools Livingston Middle School
Middle Schools Livingston Middle School
High Schools Livingston Academy
Others
Senior Community false
Special Listing Condition Standard
Read Less

© 2025 Listings courtesy of RealTrac as distributed by MLS GRID. All Rights Reserved.
GET MORE INFORMATION




