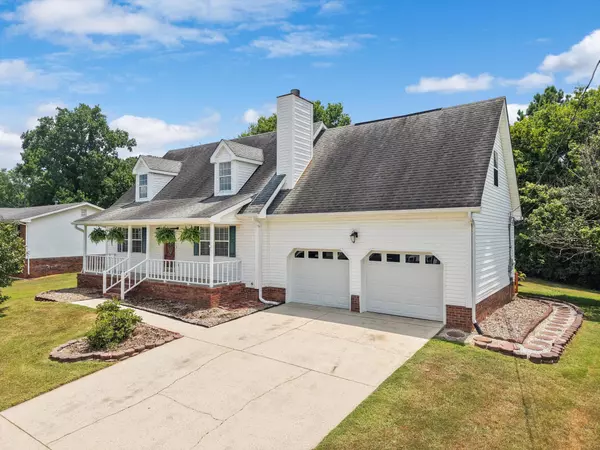For more information regarding the value of a property, please contact us for a free consultation.
725 Lee Drive Ringgold, GA 30736
Want to know what your home might be worth? Contact us for a FREE valuation!

Our team is ready to help you sell your home for the highest possible price ASAP
Key Details
Sold Price $356,000
Property Type Single Family Home
Listing Status Sold
Purchase Type For Sale
Square Footage 2,145 sqft
Price per Sqft $165
Subdivision Rolling Hills
MLS Listing ID 3002667
Sold Date 09/26/25
Bedrooms 3
Full Baths 2
HOA Y/N No
Year Built 1992
Annual Tax Amount $2,556
Lot Size 0.350 Acres
Acres 0.35
Lot Dimensions 96x154x98x154
Property Description
Discover this charming home! Featuring 3 spacious bedrooms and 2 full bathrooms, this inviting residence offers a perfect blend of comfort and functionality. The cozy family room showcases a welcoming fireplace with vaulted ceiling , making it ideal for relaxing. Upstairs, you'll will find two additional bedrooms, a generously sized bonus room perfect for a playroom or home theater, and a versatile nook that can serve as an office space.
Enjoy outdoor living with a large front porch perfect for morning coffee or evening porch swings, and a spacious back deck complete with a built in fire-pit for entertaining guest or enjoying evenings under the stars.
This home combines thoughtful layouts with outdoor amenities, offering a warm, welcoming atmosphere in a desirable location. Don't miss the opportunity to this lovely property your new home!!
Location
State GA
County Catoosa County
Interior
Interior Features Ceiling Fan(s), Walk-In Closet(s)
Heating Natural Gas
Cooling Ceiling Fan(s), Central Air, Electric
Flooring Carpet, Wood, Tile
Fireplace N
Appliance Microwave, Electric Range, Electric Oven, Dishwasher
Exterior
Garage Spaces 2.0
Utilities Available Electricity Available, Natural Gas Available, Water Available
View Y/N false
Roof Type Other
Private Pool false
Building
Lot Description Other
Story 2
Sewer Septic Tank
Water Public
Structure Type Vinyl Siding,Other
New Construction false
Schools
Elementary Schools Battlefield Primary School
Middle Schools Heritage Middle School
High Schools Heritage High School
Others
Senior Community false
Special Listing Condition Standard
Read Less

© 2025 Listings courtesy of RealTrac as distributed by MLS GRID. All Rights Reserved.
GET MORE INFORMATION




