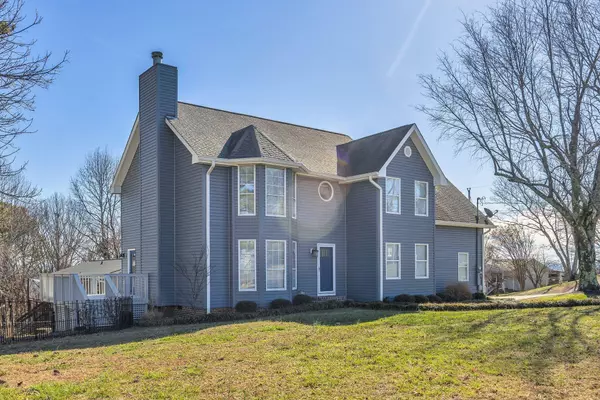For more information regarding the value of a property, please contact us for a free consultation.
63 S Brent Drive Ringgold, GA 30736
Want to know what your home might be worth? Contact us for a FREE valuation!

Our team is ready to help you sell your home for the highest possible price ASAP
Key Details
Sold Price $337,888
Property Type Single Family Home
Sub Type Single Family Residence
Listing Status Sold
Purchase Type For Sale
Square Footage 2,445 sqft
Price per Sqft $138
Subdivision Brent Ests
MLS Listing ID 3002389
Sold Date 09/26/25
Bedrooms 3
Full Baths 2
Half Baths 1
HOA Y/N No
Year Built 1989
Annual Tax Amount $2,218
Lot Size 0.350 Acres
Acres 0.35
Lot Dimensions 157X98
Property Sub-Type Single Family Residence
Property Description
Motivated seller and priced well below the newest Catoosa County assessed value! Come see the stunning sunset and mountain views on this beautiful corner lot home in Brent Estates! Come see this beautifully updated 3 bed, 2.5 bath home which blends classic charm with modern convenience. Inside, the spacious living room features a charming fireplace, perfect for gathering on chilly evenings, while an adjacent sitting room offers additional space for relaxation or entertaining. The kitchen boasts new appliances including a bluetooth operated oven with an air fry option, a lovely island, a pantry, a breakfast nook connected to the living room, a brand-new water heater, and the laundry closet. Adjacent is a private half bath for guests. Whether you're enjoying a quick bite in the cozy breakfast nook or hosting dinner in the formal dining room, this home offers the perfect setting for every occasion. Upstairs, the master suite serves as a serene retreat with plush carpeting, a large walk-in closet, and a spa-inspired en suite featuring a soaking tub, custom tile shower, dual vanities, and elegant fixtures. Two additional bedrooms provide comfort and versatility for family or guests, while a bonus room presents endless possibilities— a fourth bedroom, home office, game room, or cozy den. A second full bath on the main upstairs hallway with a walk-in shower and new vanity completes the upper level. Outside, the corner lot offers a lovely fenced-in area with an inviting deck, ideal for entertaining or quiet outdoor enjoyment. Don't miss the stunning sunset views over the mountains throughout the year! The oversized two-car garage provides ample storage and convenience. The exterior also features brand new low maintenance vinyl siding. Schedule your private showing today!
Location
State GA
County Catoosa County
Interior
Interior Features Walk-In Closet(s)
Heating Central, Electric
Cooling Central Air, Electric
Flooring Carpet, Wood, Tile
Fireplaces Number 1
Fireplace Y
Appliance Oven, Microwave, Dishwasher
Exterior
Garage Spaces 2.0
Utilities Available Electricity Available, Water Available
View Y/N true
View Mountain(s)
Roof Type Other
Private Pool false
Building
Lot Description Corner Lot
Story 2
Sewer Septic Tank
Water Public
Structure Type Vinyl Siding,Other,Brick
New Construction false
Schools
Elementary Schools West Side Elementary School
Middle Schools Lakeview Middle School
High Schools Lakeview-Fort Oglethorpe High School
Others
Senior Community false
Special Listing Condition Standard
Read Less

© 2025 Listings courtesy of RealTrac as distributed by MLS GRID. All Rights Reserved.
GET MORE INFORMATION




