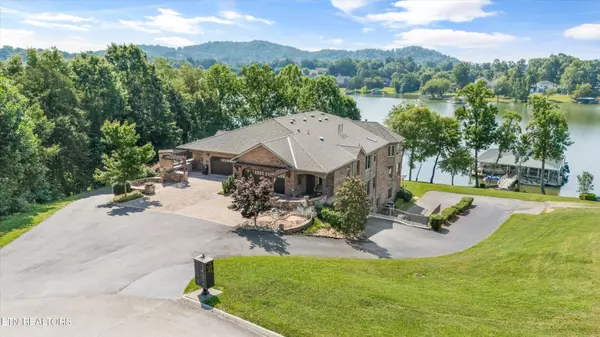For more information regarding the value of a property, please contact us for a free consultation.
3834 Lake Pointe Drive Kingston, TN 37763
Want to know what your home might be worth? Contact us for a FREE valuation!

Our team is ready to help you sell your home for the highest possible price ASAP
Key Details
Sold Price $1,500,000
Property Type Condo
Sub Type Other Condo
Listing Status Sold
Purchase Type For Sale
Square Footage 3,926 sqft
Price per Sqft $382
Subdivision Lakeside Reserve Condominiums
MLS Listing ID 2998490
Sold Date 09/18/25
Bedrooms 4
Full Baths 4
Half Baths 1
HOA Fees $364/qua
HOA Y/N Yes
Year Built 2006
Annual Tax Amount $5,807
Lot Size 0.910 Acres
Acres 0.91
Property Sub-Type Other Condo
Property Description
Welcome to the penthouse at 3834 Lake Pointe Drive — an exquisite, lakefront residence in Kingston, TN, offering elegant living and exceptional craftsmanship. A private, deeded boat slip conveys with the home, making lake days effortless. With no stairs required to access this full-floor penthouse, the home provides ease and accessibility for everyday living or lock-and-leave peace of mind.
Designed with two primary suites facing the lake, this one-of-a-kind home features 4 bedrooms, 4.5 bathrooms, and two fireplaces crafted from real stone. One fireplace is vented to provide additional warmth to two separate rooms. High-end finishes include solid interior doors, Pella windows and doors, Hubbardton Forge lighting, and solar tubes throughout for abundant natural light.
The chef's kitchen is outfitted with a Dacor induction range, oven, warming drawer, microwave, Miele coffee station and dishwasher, Bosch compact washer/dryer, instant hot water, and a custom copper range hood. With two offices and two laundry rooms, the layout supports flexibility for work, guests, and daily routines. Three bathrooms feature heated tile floors, and 10-12' concrete panels between floors ensure privacy and sound insulation. A 50-year roof was installed just three years ago.
Whether you're seeking a peaceful year-round residence or a low-maintenance getaway, this home offers refined comfort in one of East Tennessee's most scenic lakefront communities.
Location
State TN
County Roane County
Interior
Interior Features Walk-In Closet(s), Pantry, Ceiling Fan(s)
Heating Central, Electric, Natural Gas
Cooling Central Air, Ceiling Fan(s)
Flooring Wood, Tile
Fireplaces Number 2
Fireplace Y
Appliance Dishwasher, Disposal, Dryer, Microwave, Range, Refrigerator, Oven, Washer
Exterior
Exterior Feature Balcony, Gas Grill
Garage Spaces 4.0
Utilities Available Electricity Available, Natural Gas Available, Water Available
View Y/N false
Private Pool false
Building
Lot Description Other, Cul-De-Sac
Story 1
Sewer Public Sewer
Water Public
Structure Type Other,Brick
New Construction false
Schools
Elementary Schools Kingston Elementary
Middle Schools Cherokee Middle School
High Schools Roane County High School
Others
HOA Fee Include Pest Control,Maintenance Structure,Maintenance Grounds
Senior Community false
Special Listing Condition Standard
Read Less

© 2025 Listings courtesy of RealTrac as distributed by MLS GRID. All Rights Reserved.
GET MORE INFORMATION




