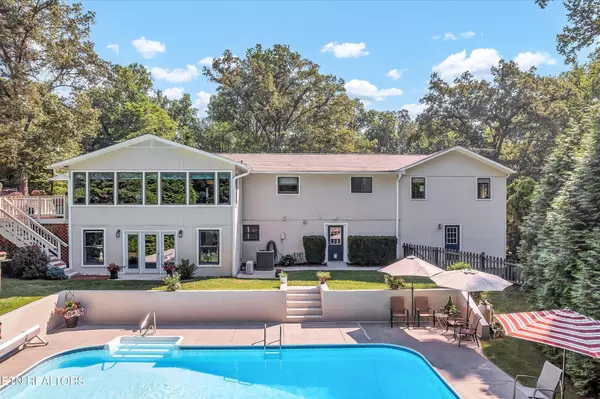For more information regarding the value of a property, please contact us for a free consultation.
127 Newhaven Rd Oak Ridge, TN 37830
Want to know what your home might be worth? Contact us for a FREE valuation!

Our team is ready to help you sell your home for the highest possible price ASAP
Key Details
Sold Price $585,000
Property Type Single Family Home
Sub Type Single Family Residence
Listing Status Sold
Purchase Type For Sale
Square Footage 3,700 sqft
Price per Sqft $158
Subdivision Oak Hills Estates
MLS Listing ID 2991210
Sold Date 09/08/25
Bedrooms 4
Full Baths 4
Year Built 1967
Annual Tax Amount $2,802
Lot Size 0.560 Acres
Acres 0.56
Lot Dimensions 199.19 X 224.27 IRR
Property Sub-Type Single Family Residence
Property Description
Private backyard oasis with 18X36 pool. Large mostly level lot .56 acres fenced in. Extra 530 sqft unfinished workshop or additional garage spaces. Updates Galore! Home well maintained and shows great. Massive eat-in kitchen with lots of windows overlooking pool. Kitchen has hardwood floors, island, quartz countertops, tile backsplash, stainless steel appliances, built-in oven and microwave, and plenty of countertop space and cabinets. Living room has gas fireplace, hardwood floors, and crown molding. Gigantic primary bedroom with vaulted ceiling, French doors, and 2 large closets. Primary bath has double vanity, tile floors, and quartz countertops. 2nd bedroom has full bath. Bonus room and 4th bedroom are very large. Mostly all new windows throughout. Extended foyer with hardwood floored stairwell. Laundry room has a sink with quartz countertop, tongue and groove wood ceiling, and tile floors. Hall full bath has quartz countertop, tile floors, and crown molding. Downstairs full bath has tile shower and tile floors. Large deck on side of house with storage space underneath. Garage has electric vehicle charger. Great location and area. Roof 2012 with 25 yr warranty.
Location
State TN
County Roane County
Interior
Interior Features Walk-In Closet(s), Kitchen Island
Heating Central, Electric, Natural Gas
Cooling Central Air
Flooring Carpet, Wood, Tile
Fireplaces Number 1
Fireplace Y
Appliance Dishwasher, Disposal, Microwave, Range, Oven
Exterior
Garage Spaces 2.0
Pool In Ground
Utilities Available Electricity Available, Natural Gas Available, Water Available
View Y/N false
Private Pool true
Building
Lot Description Private, Wooded, Level
Sewer Public Sewer
Water Public
Structure Type Frame,Other,Brick
New Construction false
Schools
Elementary Schools Linden Elementary
Others
Senior Community false
Special Listing Condition Standard
Read Less

© 2025 Listings courtesy of RealTrac as distributed by MLS GRID. All Rights Reserved.
GET MORE INFORMATION




