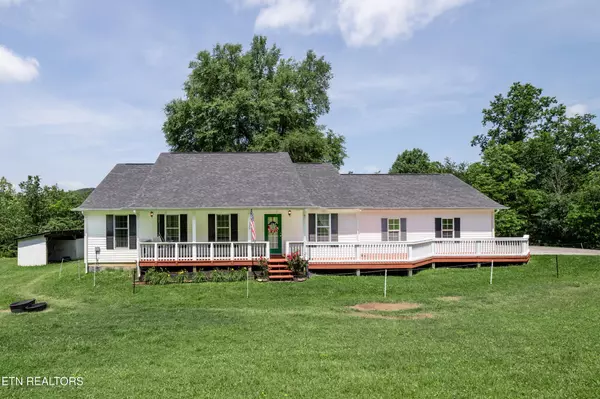For more information regarding the value of a property, please contact us for a free consultation.
124 Mossey Creek Drive Kingston, TN 37763
Want to know what your home might be worth? Contact us for a FREE valuation!

Our team is ready to help you sell your home for the highest possible price ASAP
Key Details
Sold Price $425,000
Property Type Single Family Home
Sub Type Single Family Residence
Listing Status Sold
Purchase Type For Sale
Square Footage 1,708 sqft
Price per Sqft $248
Subdivision Mossey Creek
MLS Listing ID 2988923
Sold Date 08/29/25
Bedrooms 3
Full Baths 2
Year Built 2002
Annual Tax Amount $1,161
Lot Size 2.700 Acres
Acres 2.7
Property Sub-Type Single Family Residence
Property Description
Serene Ranch Retreat with Scenic Views
Discover peaceful country living at its finest in this charming ranch-style home nestled on a picturesque setting in Kingston. With sweeping views of open pastureland from both the inviting front porch and spacious back deck, this home offers a tranquil lifestyle just minutes from town.
Step inside to an airy open floor plan featuring beautiful hardwood floors and a cozy fireplace that anchors the living space. The kitchen is designed for both style and function, boasting a gas cooktop and seamless flow into the main living and dining areas—perfect for everyday living and entertaining.
The primary suite is a true retreat, offering a spacious layout, generous walk-in closet, and a convenient connection to the laundry area. Enjoy the sights and sounds of nature with a creek running along the back of the property, plus a versatile pole barn for storage, hobbies, or small livestock.
Private and serene, this property offers the ideal blend of comfort, functionality, and rural charm. Whether you're looking for a full-time residence or a peaceful getaway, 124 Mossy Creek Drive is a special place to call home.
Location
State TN
County Roane County
Rooms
Main Level Bedrooms 3
Interior
Interior Features Walk-In Closet(s)
Heating Central, Electric, Propane
Cooling Central Air
Flooring Carpet, Wood
Fireplaces Number 1
Fireplace Y
Appliance Dishwasher, Microwave, Range, Refrigerator, Oven
Exterior
Garage Spaces 2.0
Utilities Available Electricity Available, Water Available
View Y/N false
Private Pool false
Building
Lot Description Other, Private, Level
Story 1
Sewer Septic Tank
Water Public
Structure Type Frame,Vinyl Siding
New Construction false
Schools
Elementary Schools Kingston Elementary
Middle Schools Cherokee Middle School
High Schools Roane County High School
Others
Senior Community false
Special Listing Condition Standard
Read Less

© 2025 Listings courtesy of RealTrac as distributed by MLS GRID. All Rights Reserved.
GET MORE INFORMATION




