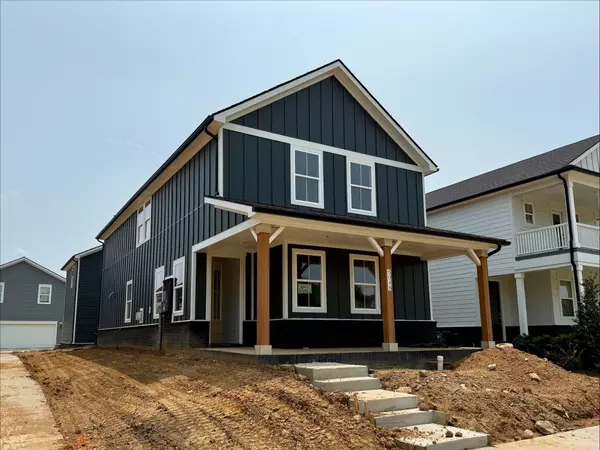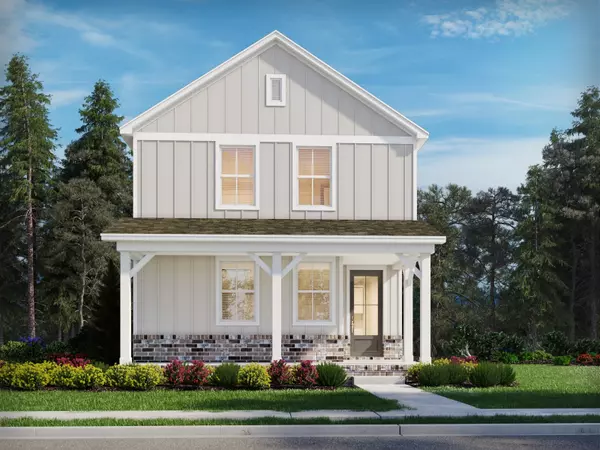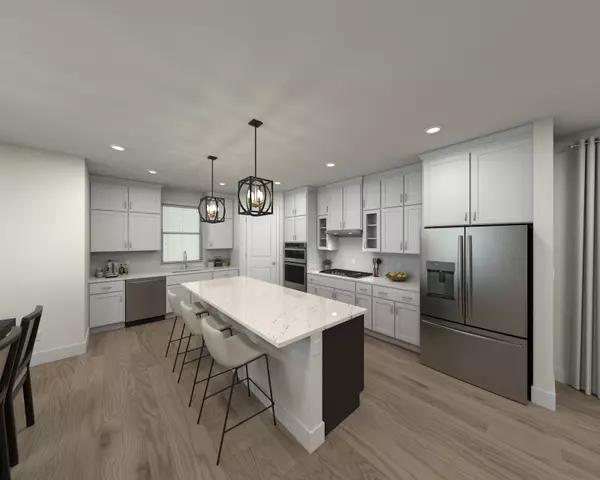For more information regarding the value of a property, please contact us for a free consultation.
5048 Poplar Farms Dr Franklin, TN 37067
Want to know what your home might be worth? Contact us for a FREE valuation!

Our team is ready to help you sell your home for the highest possible price ASAP
Key Details
Sold Price $805,740
Property Type Single Family Home
Sub Type Single Family Residence
Listing Status Sold
Purchase Type For Sale
Square Footage 2,755 sqft
Price per Sqft $292
Subdivision Poplar Farms Sec1
MLS Listing ID 2898759
Sold Date 08/29/25
Bedrooms 4
Full Baths 4
HOA Fees $140/mo
HOA Y/N Yes
Year Built 2025
Annual Tax Amount $4,200
Lot Size 4,791 Sqft
Acres 0.11
Lot Dimensions 34 X 120
Property Sub-Type Single Family Residence
Property Description
Brand new, energy-efficient Hastings Floorplan with Bonus available by Jul 2025! Simplify entertaining thanks to the Hastings' open-concept main level. Prepare to take on the day in the spacious primary suite bath with walk-in closet. Downstairs, the kitchen island overlooks the spacious living areas. The bonus room above the garage gives the kids a place to hang out. Ideally situated in Williamson County, this community is surrounded by a host of shopping and dining near the Cool Springs and Brentwood areas. Schedule a tour today. Each of our homes is built with innovative, energy-efficient features designed to help you enjoy more savings, better health, real comfort and peace of mind.
Location
State TN
County Williamson County
Rooms
Main Level Bedrooms 1
Interior
Interior Features Air Filter, Smart Camera(s)/Recording, Smart Thermostat, Walk-In Closet(s)
Heating Electric
Cooling Ceiling Fan(s), Dual
Flooring Carpet, Tile, Vinyl
Fireplace N
Appliance Electric Oven, Gas Range, ENERGY STAR Qualified Appliances, Microwave
Exterior
Exterior Feature Smart Light(s)
Garage Spaces 2.0
Utilities Available Electricity Available, Water Available
Amenities Available Dog Park, Fitness Center, Playground, Underground Utilities
View Y/N false
Roof Type Shingle
Private Pool false
Building
Story 2
Sewer Public Sewer
Water Public
Structure Type Hardboard Siding,Vinyl Siding
New Construction true
Schools
Elementary Schools Trinity Elementary
Middle Schools Fred J Page Middle School
High Schools Fred J Page High School
Others
HOA Fee Include Gas,Insurance,Internet,Sewer
Senior Community false
Special Listing Condition Standard
Read Less

© 2025 Listings courtesy of RealTrac as distributed by MLS GRID. All Rights Reserved.
GET MORE INFORMATION




