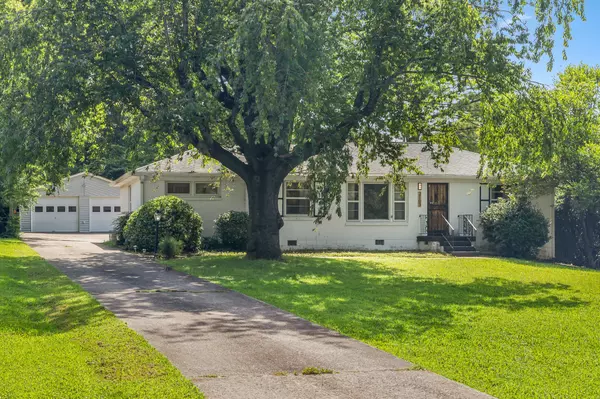For more information regarding the value of a property, please contact us for a free consultation.
2103 Dearborn Dr Nashville, TN 37214
Want to know what your home might be worth? Contact us for a FREE valuation!

Our team is ready to help you sell your home for the highest possible price ASAP
Key Details
Sold Price $415,000
Property Type Single Family Home
Sub Type Single Family Residence
Listing Status Sold
Purchase Type For Sale
Square Footage 1,702 sqft
Price per Sqft $243
Subdivision Donelson Hills
MLS Listing ID 2941866
Sold Date 08/29/25
Bedrooms 2
Full Baths 1
Half Baths 1
HOA Y/N No
Year Built 1956
Annual Tax Amount $2,251
Lot Size 0.400 Acres
Acres 0.4
Lot Dimensions 65 X 202
Property Sub-Type Single Family Residence
Property Description
A charming Donelson gem with endless potential, this home features 2 bedrooms, 1.5 baths and is nestled in the heart of one of Nashville's fastest-growing communities. This one-story home on almost .5 ACRE offers a functional and inviting layout, featuring a spacious living room with plenty of natural light, an eat-in kitchen, a formal dining room, and two additional flex spaces perfect for a home office, playroom, or guest room. Several updates have already been made, including refinished hardwoods, updated light fixtures, a full water line replacement from house to street, and a brand-new backyard fence perfect for your pets! With a 2-car detached garage and a carport, there is plenty of parking and space for a workshed, home gym, etc. With great bones and thoughtful updates already in place, this home is full of opportunity for further customization. Just minutes from local parks, restaurants, and BNA airport, this is gem you have to check out.
Location
State TN
County Davidson County
Rooms
Main Level Bedrooms 2
Interior
Heating Central
Cooling Central Air
Flooring Carpet, Wood
Fireplace N
Appliance Gas Oven, Gas Range, Dishwasher, Dryer, Microwave, Refrigerator, Stainless Steel Appliance(s), Washer
Exterior
Garage Spaces 2.0
Utilities Available Water Available
View Y/N false
Roof Type Asphalt
Private Pool false
Building
Story 1
Sewer Public Sewer
Water Public
Structure Type Brick
New Construction false
Schools
Elementary Schools Pennington Elementary
Middle Schools Two Rivers Middle
High Schools Mcgavock Comp High School
Others
Senior Community false
Special Listing Condition Standard
Read Less

© 2025 Listings courtesy of RealTrac as distributed by MLS GRID. All Rights Reserved.



