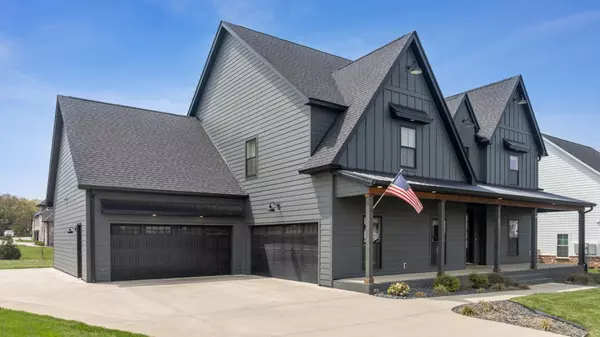For more information regarding the value of a property, please contact us for a free consultation.
6913 Pembrooke Farms Dr Murfreesboro, TN 37129
Want to know what your home might be worth? Contact us for a FREE valuation!

Our team is ready to help you sell your home for the highest possible price ASAP
Key Details
Sold Price $785,000
Property Type Single Family Home
Sub Type Single Family Residence
Listing Status Sold
Purchase Type For Sale
Square Footage 3,196 sqft
Price per Sqft $245
Subdivision Pembrooke Farms Sec 2
MLS Listing ID 2819004
Sold Date 08/27/25
Bedrooms 5
Full Baths 3
Half Baths 1
HOA Fees $20/qua
HOA Y/N Yes
Year Built 2021
Annual Tax Amount $3,137
Lot Size 0.400 Acres
Acres 0.4
Property Sub-Type Single Family Residence
Property Description
Welcome Home Murfreesboro, TN! As you pull up you are greeted by an expansive front porch, a two story foyer upon entry and modern exquisite finishes throughout. The main level primary suite features a beautifully crafted tile shower and custom closet built-ins fit for a queen. Upstairs 4 bedrooms and a media room with a closet that could function as a 6th bedroom if needed. Expansive backyard and screened in porch for outdoor fresh air and relaxation. The 4-car garage provides ample storage for your boat, motorcycle and more! Convenient to Murfreesboro, Nolensville, Smyrna and Nashville. Do not miss this opportunity to make this house your home! Call today to schedule your showing! 48 Hour FRR in place.
Location
State TN
County Rutherford County
Rooms
Main Level Bedrooms 1
Interior
Heating Central, Electric
Cooling Central Air, Electric
Flooring Carpet, Wood, Tile
Fireplace N
Appliance Built-In Electric Oven, Cooktop, Electric Range, Dishwasher, Microwave, Refrigerator
Exterior
Garage Spaces 4.0
Utilities Available Electricity Available, Water Available
View Y/N false
Private Pool false
Building
Story 2
Sewer STEP System
Water Public
Structure Type Hardboard Siding
New Construction false
Schools
Elementary Schools Stewarts Creek Elementary School
Middle Schools Stewarts Creek Middle School
High Schools Stewarts Creek High School
Others
Senior Community false
Special Listing Condition Standard
Read Less

© 2025 Listings courtesy of RealTrac as distributed by MLS GRID. All Rights Reserved.



