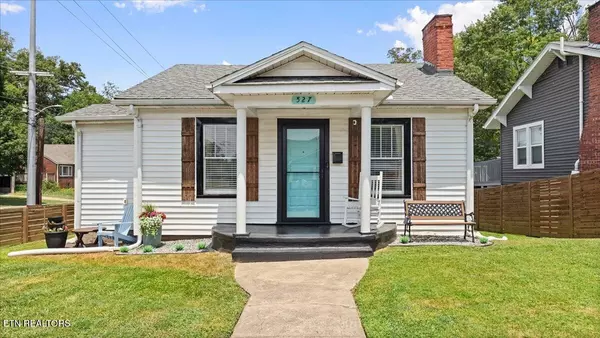For more information regarding the value of a property, please contact us for a free consultation.
527 W Glenwood Ave Knoxville, TN 37917
Want to know what your home might be worth? Contact us for a FREE valuation!

Our team is ready to help you sell your home for the highest possible price ASAP
Key Details
Sold Price $307,000
Property Type Single Family Home
Sub Type Single Family Residence
Listing Status Sold
Purchase Type For Sale
Square Footage 1,080 sqft
Price per Sqft $284
Subdivision Historic North Knoxville
MLS Listing ID 2977029
Sold Date 08/08/25
Bedrooms 2
Full Baths 1
Year Built 1930
Annual Tax Amount $1,623
Lot Size 5,227 Sqft
Acres 0.12
Lot Dimensions 50 x 100
Property Sub-Type Single Family Residence
Property Description
PRIME LOCATION in Historic North Knoxville! Walking distance to Breweries, Coffee Shops & Eateries! Close to Downtown, Campus & the new Smokies Stadium! Prepare to fall in LOVE with this CHARMING 2 BR 1 BA Craftsman style home with full walk-in crawl space for all your storage needs! Would also make a great Workshop! Covered Front Porch + Screened Porch + Patio with a Fenced Yard gives ample outdoor enjoyment! All Original Hardwood Floors! Brick Fireplace with Mantle! French Doors to Office! Heavy Trim around Windows & Doors and Tall Baseboards add to this home's character! Kitchen was redone in 2018 with new cabinets, beautiful wood counters & stainless appliances. Full-size stackable Washer & Dryer in closet off kitchen. Bathroom also redone in 2018 with Mosaic Tile, Furniture Vanity, Framed Mirror & Cast Iron Tub with Tile Surround. Google Nest Thermostat & Ring Doorbell Camera Convey. 2-Car Gravel Driveway off Woodland Ave that will be paved by the City sometime within the next year when they put in the sidewalk. And according to my Seller, the best part is the Neighbors! Welcome home.
Location
State TN
County Knox County
Interior
Interior Features Ceiling Fan(s)
Heating Central, Electric, Natural Gas
Cooling Central Air, Ceiling Fan(s)
Flooring Wood, Tile
Fireplaces Number 1
Fireplace Y
Appliance Dishwasher, Range, Refrigerator, Oven, Humidifier
Exterior
Utilities Available Electricity Available, Natural Gas Available, Water Available
View Y/N true
View City
Private Pool false
Building
Lot Description Corner Lot, Level
Sewer Public Sewer
Water Public
Structure Type Vinyl Siding,Other
New Construction false
Schools
Elementary Schools Christenberry Elementary
Middle Schools Whittle Springs Middle School
High Schools Fulton High School
Others
Senior Community false
Special Listing Condition Standard
Read Less

© 2025 Listings courtesy of RealTrac as distributed by MLS GRID. All Rights Reserved.



