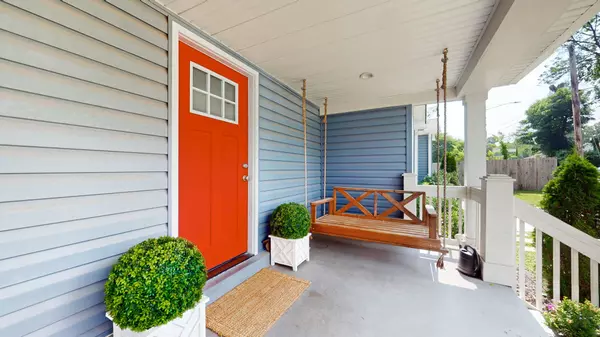For more information regarding the value of a property, please contact us for a free consultation.
1301 Otay St Nashville, TN 37216
Want to know what your home might be worth? Contact us for a FREE valuation!

Our team is ready to help you sell your home for the highest possible price ASAP
Key Details
Sold Price $807,000
Property Type Single Family Home
Sub Type Single Family Residence
Listing Status Sold
Purchase Type For Sale
Square Footage 2,200 sqft
Price per Sqft $366
Subdivision Nashville Bldg & Loan
MLS Listing ID 2928432
Sold Date 08/15/25
Bedrooms 3
Full Baths 2
Half Baths 1
HOA Y/N No
Year Built 1940
Annual Tax Amount $3,477
Lot Size 8,712 Sqft
Acres 0.2
Lot Dimensions 75 X 116
Property Sub-Type Single Family Residence
Property Description
Renovated East Nashville Cottage on Prime Corner Lot
Beautifully updated 3-bedroom + flex space ranch-style cottage in Inglewood, set on a spacious corner lot with mature trees. Features include vaulted ceilings, hardwood floors, crown molding, wainscoting, custom designer paint, and a California-style custom owner's suite closet.
The bright, open kitchen boasts quartz countertops, stainless appliances, and a large island—perfect for entertaining. Enjoy a front porch swing, expansive back deck, and fully fenced backyard ideal for gatherings. Minutes to Five Points and downtown Nashville!
Location
State TN
County Davidson County
Rooms
Main Level Bedrooms 3
Interior
Interior Features High Speed Internet
Heating Central
Cooling Ceiling Fan(s), Electric
Flooring Wood
Fireplace N
Appliance Electric Oven, Electric Range, Dishwasher, Disposal, Microwave, Refrigerator, Stainless Steel Appliance(s)
Exterior
Utilities Available Electricity Available, Water Available
View Y/N false
Private Pool false
Building
Story 1
Sewer Public Sewer
Water Public
Structure Type Hardboard Siding
New Construction false
Schools
Elementary Schools Dan Mills Elementary
Middle Schools Isaac Litton Middle
High Schools Stratford Stem Magnet School Upper Campus
Others
Senior Community false
Special Listing Condition Standard
Read Less

© 2025 Listings courtesy of RealTrac as distributed by MLS GRID. All Rights Reserved.



