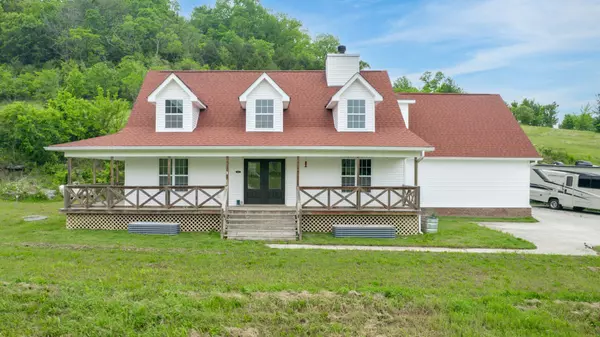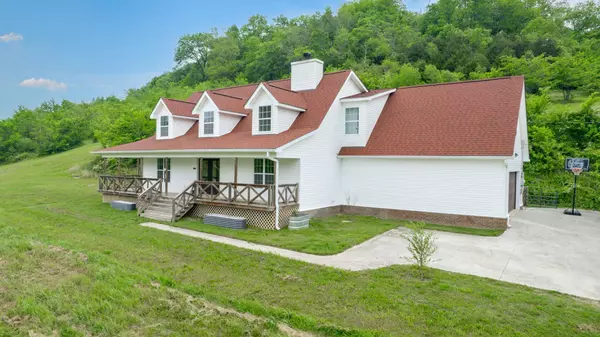For more information regarding the value of a property, please contact us for a free consultation.
1344 French Brantley Rd Wartrace, TN 37183
Want to know what your home might be worth? Contact us for a FREE valuation!

Our team is ready to help you sell your home for the highest possible price ASAP
Key Details
Sold Price $630,000
Property Type Single Family Home
Sub Type Single Family Residence
Listing Status Sold
Purchase Type For Sale
Square Footage 2,140 sqft
Price per Sqft $294
MLS Listing ID 2823509
Sold Date 08/14/25
Bedrooms 3
Full Baths 2
Half Baths 1
HOA Y/N No
Year Built 2019
Annual Tax Amount $2,266
Lot Size 12.290 Acres
Acres 12.29
Property Sub-Type Single Family Residence
Property Description
It is not often that a home on such gorgeous acreage like this becomes available. Views from the wraparound front porch are magnificent! Here is your opportunity to own almost 12.5 acres in the heart of beautiful Wartrace, Tennessee. This 2140SF home features 3 bedrooms and 2.5 baths. The kitchen has been remodeled and includes a large island with Dekton countertops, soft-close cabinetry, several pull out drawers, a dual trash cabinet and a spice cabinet. A wood-burning fireplace and built-in bookshelves highlight the living room. The primary bedroom suite is downstairs and has an en suite bath with shower. Upstairs you will find two large bedrooms and a Bonus Room with a movie projector and screen. A very nicely sized 2-car, side entry garage is ideal for your vehicles and lawn equipment. There is ample space for the cows, goats, chickens and more...this is a home you'll want to see right away!
Location
State TN
County Coffee County
Rooms
Main Level Bedrooms 1
Interior
Interior Features Kitchen Island
Heating Central
Cooling Central Air
Flooring Wood
Fireplaces Number 1
Fireplace Y
Appliance Gas Oven, Gas Range, Dishwasher, Dryer, Refrigerator, Washer
Exterior
Garage Spaces 2.0
Utilities Available Water Available
View Y/N true
View Mountain(s)
Roof Type Shingle
Private Pool false
Building
Lot Description Rolling Slope
Story 2
Sewer Septic Tank
Water Public
Structure Type Aluminum Siding
New Construction false
Schools
Elementary Schools North Coffee Elementary
Middle Schools Coffee County Middle School
High Schools Coffee County Central High School
Others
Senior Community false
Special Listing Condition Standard
Read Less

© 2025 Listings courtesy of RealTrac as distributed by MLS GRID. All Rights Reserved.



