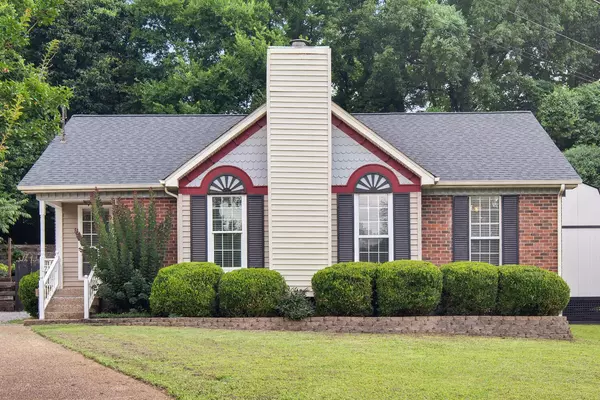For more information regarding the value of a property, please contact us for a free consultation.
716 Woodbrier Ct Hermitage, TN 37076
Want to know what your home might be worth? Contact us for a FREE valuation!

Our team is ready to help you sell your home for the highest possible price ASAP
Key Details
Sold Price $385,000
Property Type Single Family Home
Sub Type Single Family Residence
Listing Status Sold
Purchase Type For Sale
Square Footage 1,341 sqft
Price per Sqft $287
Subdivision Jacksons Retreat
MLS Listing ID 2941877
Sold Date 08/07/25
Bedrooms 3
Full Baths 2
HOA Y/N No
Year Built 1987
Annual Tax Amount $1,771
Lot Size 0.430 Acres
Acres 0.43
Lot Dimensions 30 X 181
Property Sub-Type Single Family Residence
Property Description
Welcome to 716 Woodbrier Ct – a well-maintained and thoughtfully updated home nestled on a quiet cul-de-sac in the heart of Hermitage. This home features a newer roof, fully remodeled kitchen with granite countertops, and two beautifully renovated bathrooms. Enjoy durable laminate flooring throughout and peace of mind with all appliances less than one year old.
Step outside to your spacious deck, perfect for outdoor entertaining, and a usable backyard with two sheds — one metal (80 sq ft) and a large 16x12 shed with a double loft (totaling 290 sq ft), ideal for storage, a workshop, or hobby space.
Don't miss this move-in ready gem just minutes from schools, shopping, dining, and the lake!
Location
State TN
County Davidson County
Rooms
Main Level Bedrooms 3
Interior
Heating Furnace
Cooling Central Air
Flooring Laminate
Fireplaces Number 1
Fireplace Y
Appliance Electric Oven, Electric Range, Dishwasher, Refrigerator
Exterior
Exterior Feature Storage
Utilities Available Water Available
View Y/N false
Roof Type Shingle
Private Pool false
Building
Lot Description Cul-De-Sac
Story 1
Sewer Public Sewer
Water Public
Structure Type Brick,Vinyl Siding
New Construction false
Schools
Elementary Schools Dodson Elementary
Middle Schools Dupont Hadley Middle
High Schools Mcgavock Comp High School
Others
Senior Community false
Special Listing Condition Standard
Read Less

© 2025 Listings courtesy of RealTrac as distributed by MLS GRID. All Rights Reserved.



