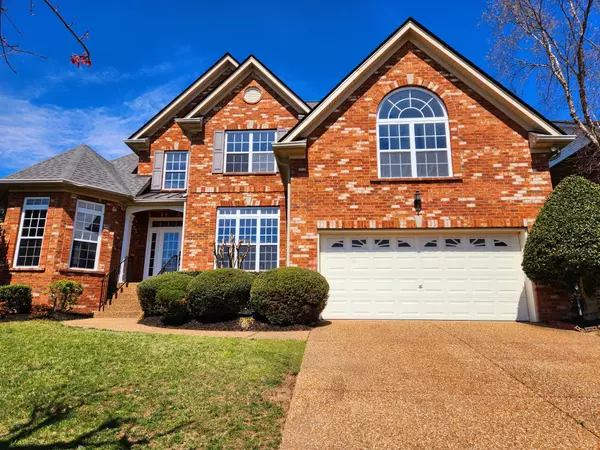For more information regarding the value of a property, please contact us for a free consultation.
1309 Wexford Downs Ln Nashville, TN 37211
Want to know what your home might be worth? Contact us for a FREE valuation!

Our team is ready to help you sell your home for the highest possible price ASAP
Key Details
Sold Price $650,000
Property Type Single Family Home
Sub Type Single Family Residence
Listing Status Sold
Purchase Type For Sale
Square Footage 2,910 sqft
Price per Sqft $223
Subdivision Wexford Downs
MLS Listing ID 2809889
Sold Date 07/03/25
Bedrooms 4
Full Baths 3
HOA Fees $55/mo
HOA Y/N Yes
Year Built 2005
Annual Tax Amount $3,144
Lot Size 9,583 Sqft
Acres 0.22
Lot Dimensions 86 X 130
Property Sub-Type Single Family Residence
Property Description
This move-in ready home in Wexford Downs features recent renovations, including new flooring and paint, creating a fresh and welcoming atmosphere. The main level offers convenient living with a master suite and a second bedroom. The master bathroom has been updated with a new shower door, tiles, and granite countertops, and all bathrooms feature new granite sinktops. The kitchen also boasts granite countertops. Stylish details like volume ceilings and trim work add elegance throughout. Enjoy outdoor living on the newly painted deck, and benefit from the home's prime location with easy access to amenities.
Location
State TN
County Davidson County
Rooms
Main Level Bedrooms 2
Interior
Interior Features Ceiling Fan(s), Entrance Foyer, High Ceilings, Walk-In Closet(s), Primary Bedroom Main Floor
Heating Central
Cooling Central Air
Flooring Carpet, Laminate, Tile
Fireplaces Number 1
Fireplace Y
Appliance Electric Range, Dishwasher, Disposal, Dryer, Microwave, Refrigerator, Stainless Steel Appliance(s), Washer
Exterior
Garage Spaces 2.0
Utilities Available Water Available
Amenities Available Pool
View Y/N false
Roof Type Asphalt
Private Pool false
Building
Story 2
Sewer Public Sewer
Water Public
Structure Type Brick,Vinyl Siding
New Construction false
Schools
Elementary Schools May Werthan Shayne Elementary School
Middle Schools William Henry Oliver Middle
High Schools John Overton Comp High School
Others
Senior Community false
Special Listing Condition Standard
Read Less

© 2025 Listings courtesy of RealTrac as distributed by MLS GRID. All Rights Reserved.



