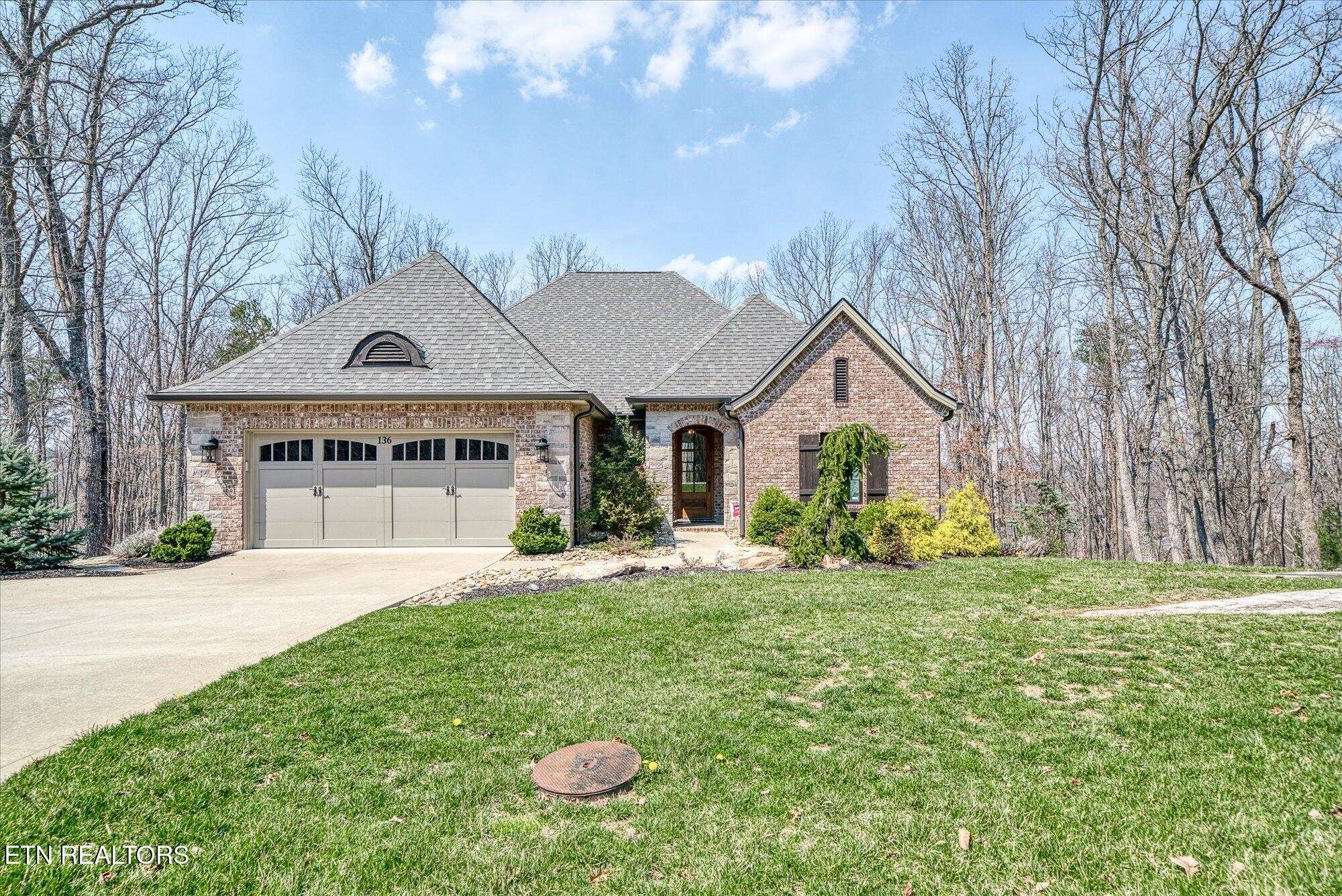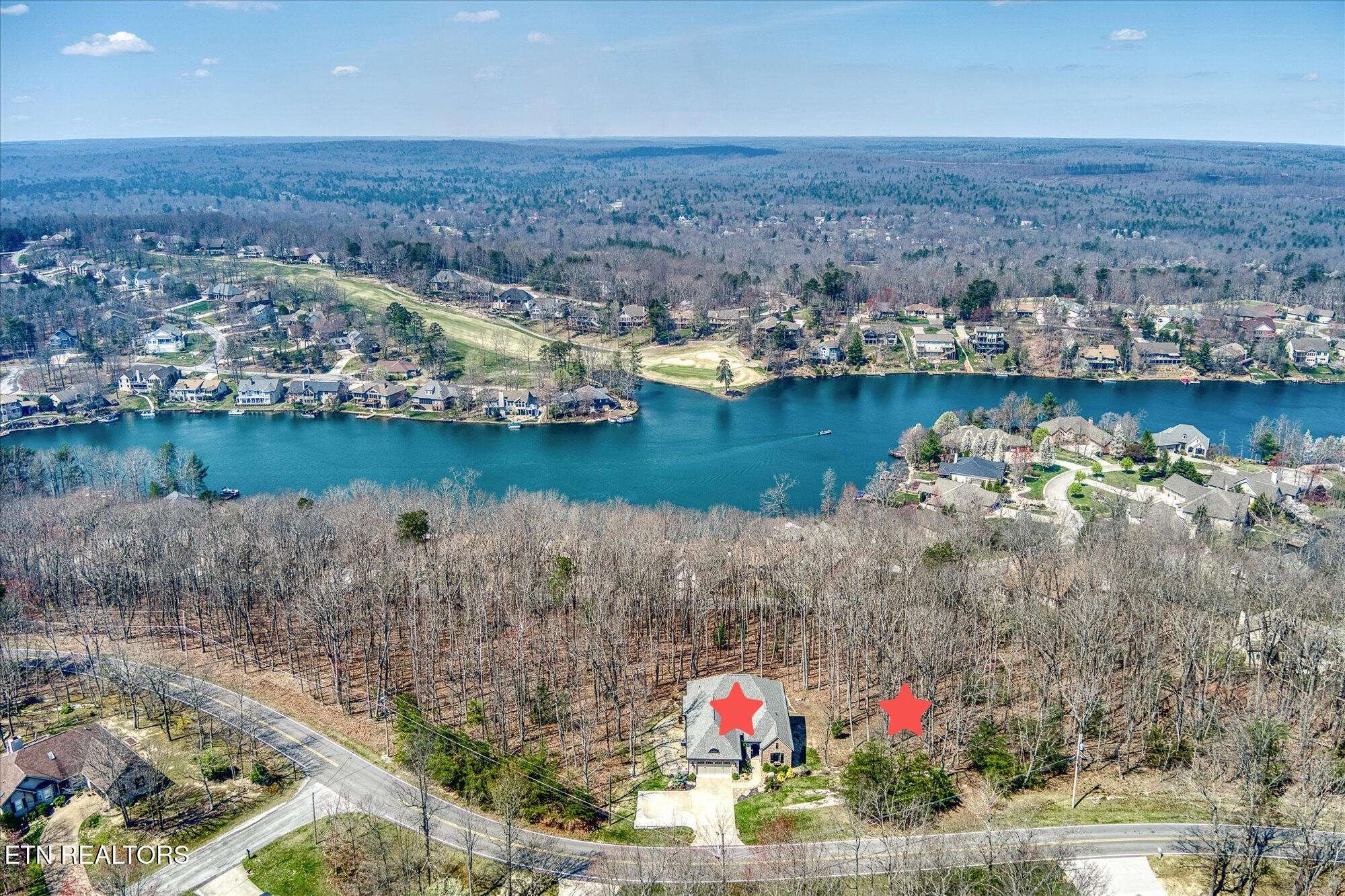For more information regarding the value of a property, please contact us for a free consultation.
136 Markham Lane Crossville, TN 38558
Want to know what your home might be worth? Contact us for a FREE valuation!

Our team is ready to help you sell your home for the highest possible price ASAP
Key Details
Sold Price $649,000
Property Type Single Family Home
Sub Type Single Family Residence
Listing Status Sold
Purchase Type For Sale
Square Footage 2,115 sqft
Price per Sqft $306
Subdivision North Hampton
MLS Listing ID 2930420
Sold Date 06/24/25
Bedrooms 3
Full Baths 2
Half Baths 1
HOA Fees $205/mo
HOA Y/N Yes
Year Built 2019
Annual Tax Amount $1,440
Lot Size 0.830 Acres
Acres 0.83
Lot Dimensions 208x209 IRR
Property Sub-Type Single Family Residence
Property Description
Stunning Zurich-Built Home with Beautiful Lake Views - Priced to Sell! 📍 Location: Fairfield Glade 🏡 Size: 2,115 sq. ft. (heated) 🌳 Lot: Over ¾ acre (2 lots) 🌊 View: Overlooking Lake Dartmoor - Fairfield Glade's largest lake (200+ acres!) This immaculate, move-in ready home, built by Zurich Homes, offers elite craftsmanship and luxurious upgrades throughout. With privacy, stunning views, and top-tier amenities, this property is a rare find! 🏡 Features & Highlights: ✅ Quality Construction & Exterior: • Full brick & stone exterior with professional landscaping • Situated on two lots for ample space & privacy - no close neighbors! • Easy access - NO steps from the garage into the house! • Large storage areas in the floored attic & climate-controlled walkout basement/crawlspace ✅ Interior Elegance & Comfort: • Freshly painted & immaculate condition - move-in ready! • Open floor plan with split bedroom layout for privacy • Heavy crown molding & impressive trim work throughout • Multi-width hardwood flooring in main living areas • Trey ceiling, arched doorways, & brick fireplace with gas logs in the living room • Expansive vinyl windows showcasing breathtaking lake views ✅ Gourmet Kitchen: • Custom soft-close cabinetry with plentiful storage • Walk-in butler's pantry for added convenience • Upgraded appliances, including: KitchenAid slide-in gas range & dishwasher Sharp drawer-style microwave • Quartz countertops & classic subway tile backsplash • Large island with apron-front Kohler sink, garbage disposal, & counter seating ✅ Spacious Dining & Sunroom: • Large dining area for family gatherings • Sunroom with stunning lake views & 8' full glass patio doors leading to the screened deck ✅ Luxurious Master Suite: • Spacious bedroom with trey ceiling & plush carpet • Spa-like ensuite bath featuring: - Oversized custom vanity with quartz countertops & double sinks - Curb
Location
State TN
County Cumberland County
Interior
Interior Features Walk-In Closet(s), Pantry, Ceiling Fan(s), Primary Bedroom Main Floor
Heating Central, Electric
Cooling Central Air, Ceiling Fan(s)
Flooring Carpet, Wood, Tile
Fireplaces Number 1
Fireplace Y
Appliance Dishwasher, Disposal, Microwave, Range
Exterior
Garage Spaces 2.0
Utilities Available Electricity Available, Water Available
Amenities Available Pool, Golf Course, Playground, Sidewalks
View Y/N false
Private Pool false
Building
Lot Description Other, Wooded, Level, Rolling Slope
Story 1
Sewer Public Sewer
Water Public
Structure Type Frame,Stone,Other,Brick
New Construction false
Schools
Elementary Schools Crab Orchard Elementary
Middle Schools Crab Orchard Elementary
High Schools Stone Memorial High School
Others
HOA Fee Include Trash,Sewer
Senior Community false
Special Listing Condition Standard
Read Less

© 2025 Listings courtesy of RealTrac as distributed by MLS GRID. All Rights Reserved.



