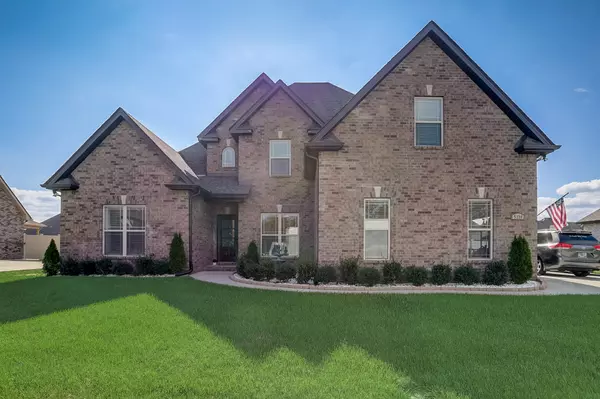For more information regarding the value of a property, please contact us for a free consultation.
5139 Cedar Retreat Dr Murfreesboro, TN 37129
Want to know what your home might be worth? Contact us for a FREE valuation!

Our team is ready to help you sell your home for the highest possible price ASAP
Key Details
Sold Price $619,000
Property Type Single Family Home
Sub Type Single Family Residence
Listing Status Sold
Purchase Type For Sale
Square Footage 2,915 sqft
Price per Sqft $212
Subdivision Cedar Retreat Sec 2
MLS Listing ID 2610461
Sold Date 02/23/24
Bedrooms 4
Full Baths 3
HOA Fees $35/mo
HOA Y/N Yes
Year Built 2021
Annual Tax Amount $3,120
Lot Size 0.330 Acres
Acres 0.33
Property Sub-Type Single Family Residence
Property Description
: Beautiful all brick home is practically brand new and just waiting for you. Many custom finishes including Sand & Finish Hardwood floors, Crown Molding, Wainscoting, Vaulted Ceilings, and more! The spacious kitchen features granite countertops and island, stainless steel appliances, and tiled backsplash. Open concept with stacked stone fireplace in the living room. Relax and enjoy your oversized lot and fenced in back yard from your covered back porch complete with outdoor kitchen/grilling. Conveniently located in the city with a quiet country feel. Only minutes from interstate and shopping. Hurry! Won't last!
Location
State TN
County Rutherford County
Rooms
Main Level Bedrooms 2
Interior
Interior Features Ceiling Fan(s), Extra Closets, Recording Studio, Walk-In Closet(s), Entry Foyer, Primary Bedroom Main Floor, High Speed Internet
Heating Central, Heat Pump
Cooling Central Air, Electric
Flooring Carpet, Finished Wood, Tile
Fireplaces Number 1
Fireplace Y
Appliance Dishwasher, Microwave, Refrigerator
Exterior
Exterior Feature Garage Door Opener
Garage Spaces 2.0
Utilities Available Electricity Available, Water Available
View Y/N false
Roof Type Shingle
Private Pool false
Building
Lot Description Level
Story 2
Sewer Public Sewer
Water Public
Structure Type Brick,Frame
New Construction false
Schools
Elementary Schools Brown'S Chapel Elementary School
Middle Schools Blackman Middle School
High Schools Blackman High School
Others
Senior Community false
Read Less

© 2025 Listings courtesy of RealTrac as distributed by MLS GRID. All Rights Reserved.



