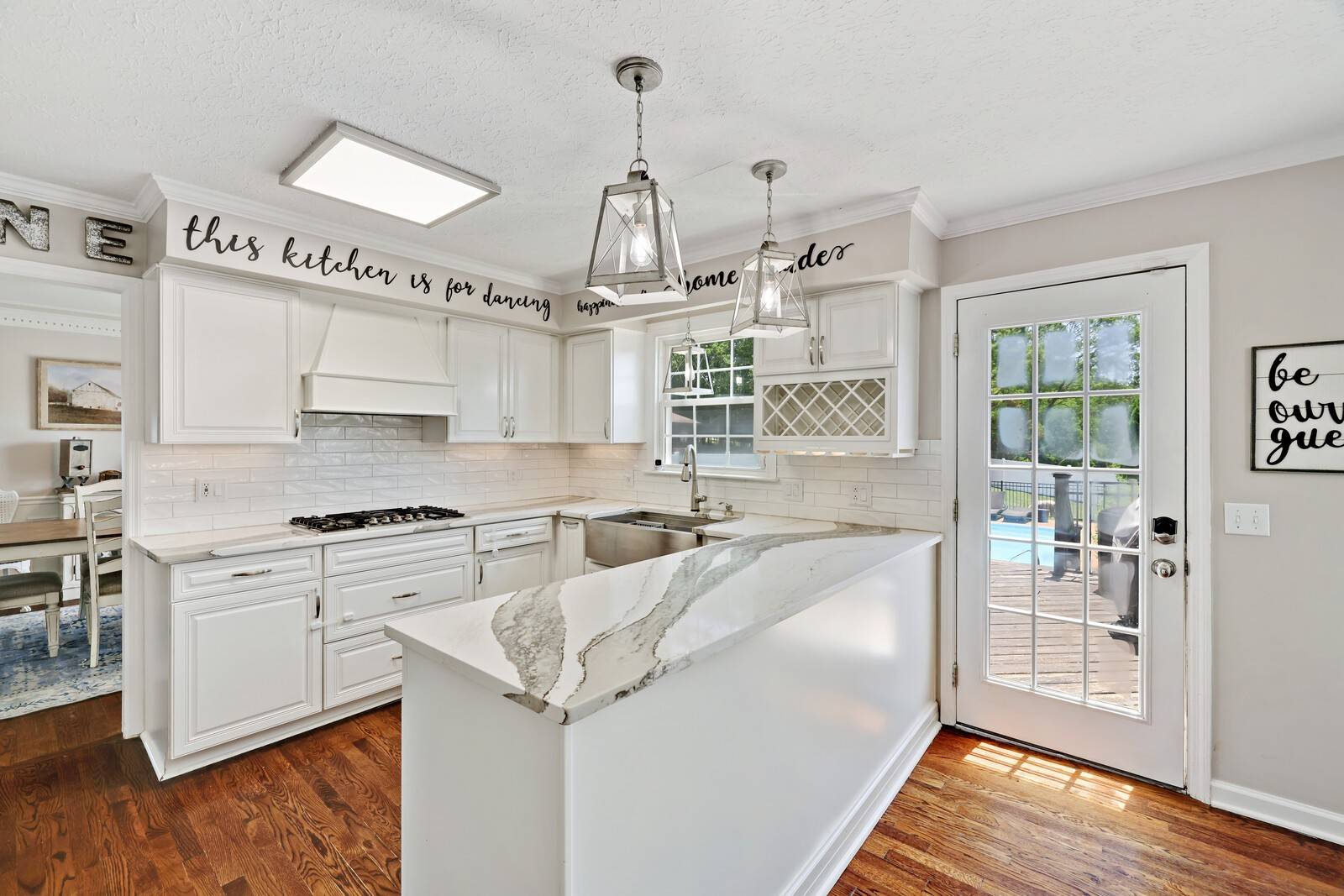For more information regarding the value of a property, please contact us for a free consultation.
102 Monitor Ln Hendersonville, TN 37075
Want to know what your home might be worth? Contact us for a FREE valuation!

Our team is ready to help you sell your home for the highest possible price ASAP
Key Details
Sold Price $600,000
Property Type Single Family Home
Sub Type Single Family Residence
Listing Status Sold
Purchase Type For Sale
Square Footage 4,180 sqft
Price per Sqft $143
Subdivision Point O View Sec 7
MLS Listing ID 2541860
Sold Date 08/24/23
Bedrooms 5
Full Baths 4
HOA Y/N No
Year Built 1984
Annual Tax Amount $2,432
Lot Size 0.460 Acres
Acres 0.46
Lot Dimensions 110 X 217.75 IRR
Property Sub-Type Single Family Residence
Property Description
HVAC 2 years old. Gorgeous 5 bedroom, 4 bathroom home in Hendersonville, TN. Two master suites! The all-brick home offers convenient access to the lake, shopping, and more! The living room features a brick fireplace. The renovated kitchen includes quartz countertops, white cabinets & Bosch appliances, . Master bedroom on the main floor includes an en-suite bathroom for privacy. Upstairs you will find 3 additional bedrooms and a full hallway bath. The primary suite includes 2 spacious closets and a private en-suite bathroom. The basement was made for entertaining with a built-in entertainment console, and French doors that lead to the lower level bedroom with another en-suite bathroom. You will love the backyard complete with an enormous deck overlooking the pool and lush landscaping.
Location
State TN
County Sumner County
Rooms
Main Level Bedrooms 1
Interior
Interior Features Ceiling Fan(s), Utility Connection, Walk-In Closet(s), Wet Bar
Heating Central, Natural Gas
Cooling Central Air, Electric
Flooring Carpet, Concrete, Finished Wood, Marble
Fireplaces Number 1
Fireplace Y
Appliance Dishwasher, Microwave, Refrigerator
Exterior
Exterior Feature Garage Door Opener
Garage Spaces 2.0
Pool In Ground
View Y/N false
Roof Type Shingle
Private Pool true
Building
Lot Description Level
Story 2
Sewer Public Sewer
Water Public
Structure Type Brick, Vinyl Siding
New Construction false
Schools
Elementary Schools Indian Lake Elementary
Middle Schools Robert E Ellis Middle
High Schools Hendersonville High School
Others
Senior Community false
Read Less

© 2025 Listings courtesy of RealTrac as distributed by MLS GRID. All Rights Reserved.



