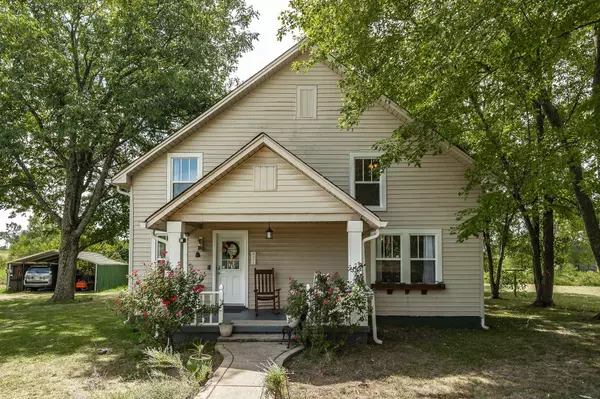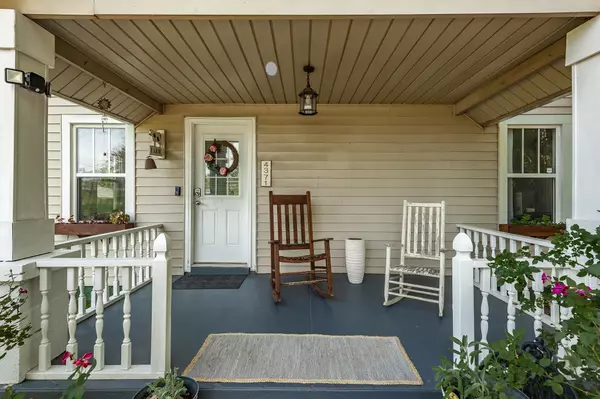For more information regarding the value of a property, please contact us for a free consultation.
4371 S Garrett Rd Springfield, TN 37172
Want to know what your home might be worth? Contact us for a FREE valuation!

Our team is ready to help you sell your home for the highest possible price ASAP
Key Details
Sold Price $498,000
Property Type Single Family Home
Sub Type Single Family Residence
Listing Status Sold
Purchase Type For Sale
Square Footage 2,368 sqft
Price per Sqft $210
MLS Listing ID 2497654
Sold Date 05/24/23
Bedrooms 4
Full Baths 2
HOA Y/N No
Year Built 1910
Annual Tax Amount $995
Lot Size 8.930 Acres
Acres 8.93
Property Sub-Type Single Family Residence
Property Description
Must See in Person to Appreciate the Beautiful, Professionally Renovated, Modern Rustic Farmhouse Design - Renovations include new HVAC, new windows, new drywall/insulation, new plumbing, Creating the old farmhouse character you've been looking for in an updated home- on acreage (8.93 acres)- w/2 barns- 2 storage buildings- 2 car carport, a creek, & a pond! Shiplap! Farmhouse sink! Live edge breakfast bar! Archways to make your heart sing! Barn doors! Eye catching hardwood floors! Decorative tiles! Fireplace! 4 large bedrooms! Walk-in closets! Rocking chair front porch! Chicken Coop! CUMBERLAND CONNECT High Speed Internet! Hoosier cabinet in kitchen & cabinet in upstairs bathroom to remain. Make an appointment - walk the land - wander around all the rooms in the house - fall in love <3
Location
State TN
County Robertson County
Rooms
Main Level Bedrooms 1
Interior
Interior Features High Speed Internet, Utility Connection
Heating Central, Electric
Cooling Central Air, Electric
Flooring Finished Wood, Tile
Fireplaces Number 1
Fireplace Y
Appliance Dishwasher, Refrigerator
Exterior
Exterior Feature Barn(s), Storage
View Y/N false
Roof Type Shingle
Private Pool false
Building
Lot Description Level
Story 2
Sewer Septic Tank
Water Public
Structure Type Frame, Vinyl Siding
New Construction false
Schools
Elementary Schools Westside Elementary
Middle Schools Jo Byrns School
High Schools Jo Byrns School
Others
Senior Community false
Read Less

© 2025 Listings courtesy of RealTrac as distributed by MLS GRID. All Rights Reserved.



