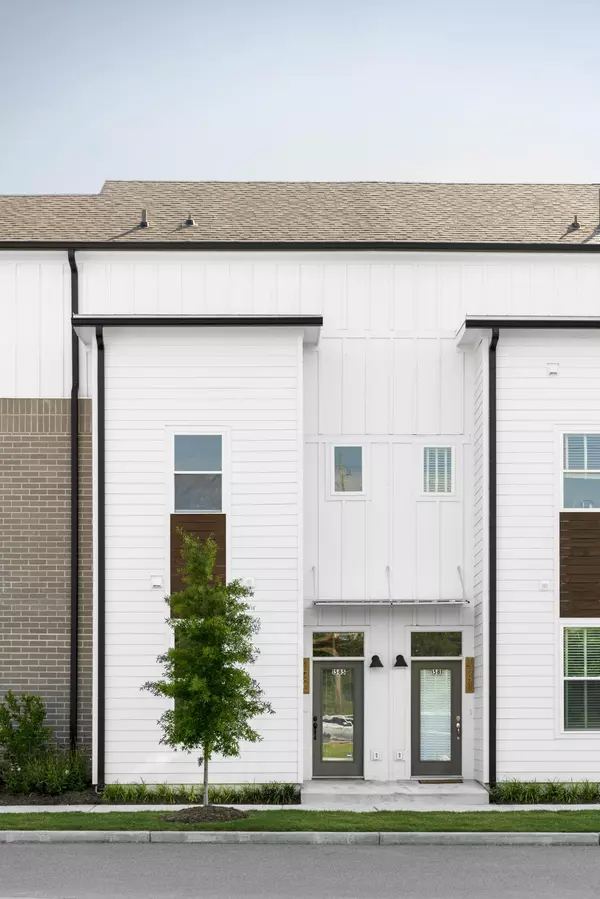For more information regarding the value of a property, please contact us for a free consultation.
1585 Sinclair Avenue Chattanooga, TN 37408
Want to know what your home might be worth? Contact us for a FREE valuation!

Our team is ready to help you sell your home for the highest possible price ASAP
Key Details
Sold Price $272,000
Property Type Townhouse
Sub Type Townhouse
Listing Status Sold
Purchase Type For Sale
Square Footage 1,384 sqft
Price per Sqft $196
Subdivision Reside South
MLS Listing ID 2422508
Sold Date 11/03/21
Bedrooms 2
Full Baths 2
HOA Fees $100/ann
HOA Y/N Yes
Year Built 2019
Annual Tax Amount $3,094
Lot Size 0.450 Acres
Acres 0.45
Property Sub-Type Townhouse
Property Description
This Reside South home boasts the best of modern urban living with open floor plans in three-story architecture. The first floor offers a gathering room with access to patio and green space as well as full bath and bedroom. The second-floor kitchen with quartz countertops, generous island, and stainless steel appliances is ideal for home cooking or casual entertaining. The flexible dining/living room also offers balcony access with views of Lookout Mountain. Upstairs, the owner's suite is complete with a walk-in closet, tiled bath, and yet another balcony perfect for enjoying that morning cup of joe. Recessed and designer lighting throughout. A new stainless steel Samsung refrigerator and fresh paint throughout. All within steps of the new Publix.
Location
State TN
County Hamilton County
Interior
Interior Features High Ceilings, Open Floorplan, Walk-In Closet(s)
Heating Central, Electric
Cooling Central Air, Electric
Flooring Tile
Fireplace N
Appliance Washer, Refrigerator, Microwave, Dryer, Disposal, Dishwasher
Exterior
Utilities Available Electricity Available, Water Available
Amenities Available Sidewalks
View Y/N true
View Mountain(s)
Roof Type Asphalt
Private Pool false
Building
Lot Description Level, Other
Story 3
Water Public
Structure Type Fiber Cement
New Construction false
Schools
Middle Schools Orchard Knob Middle School
High Schools Howard School Of Academics Technology
Others
Senior Community false
Read Less

© 2025 Listings courtesy of RealTrac as distributed by MLS GRID. All Rights Reserved.
GET MORE INFORMATION




