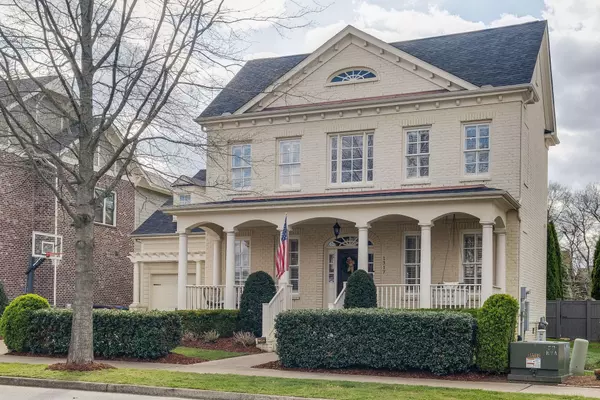For more information regarding the value of a property, please contact us for a free consultation.
1317 Jewell Ave Franklin, TN 37064
Want to know what your home might be worth? Contact us for a FREE valuation!

Our team is ready to help you sell your home for the highest possible price ASAP
Key Details
Sold Price $1,750,000
Property Type Single Family Home
Sub Type Single Family Residence
Listing Status Sold
Purchase Type For Sale
Square Footage 4,006 sqft
Price per Sqft $436
Subdivision Westhaven Sec 24
MLS Listing ID 2373339
Sold Date 05/09/22
Bedrooms 4
Full Baths 4
HOA Fees $185/qua
HOA Y/N Yes
Year Built 2008
Annual Tax Amount $3,949
Lot Size 0.270 Acres
Acres 0.27
Lot Dimensions 62 X 145
Property Sub-Type Single Family Residence
Property Description
OPEN HOUSE CANCELLED!! Lovely "Michele" plan in Westhaven that has amazing recent updates throughout! A short walk to the Elementary School & room for a Pool in the Large Private Backyard! Second Bonus room over the garage is insulated for sound. In-Ground STORM SHELTER in the 3 car garage! 2 Full Bathrooms on the main level so Office/Den can be a 5th Bedroom. Formal Dining Room, Butlers Pantry, Eat-In Kitchen & Primary Bedroom downstairs. 3 Large Bedrooms, 2 Full Bathrooms upstairs along with 2 huge bonus rooms! Plantation Shutters throughout the home. Showings begin on Saturday, 4/9. Call Bob Garges with any questions.
Location
State TN
County Williamson County
Rooms
Main Level Bedrooms 1
Interior
Interior Features Air Filter, Ceiling Fan(s), High Speed Internet, Storage, Walk-In Closet(s)
Heating Central
Cooling Central Air
Flooring Carpet, Finished Wood, Tile
Fireplaces Number 1
Fireplace Y
Appliance Dishwasher, Disposal, Microwave
Exterior
Exterior Feature Garage Door Opener, Irrigation System, Storm Shelter
Garage Spaces 3.0
Amenities Available Clubhouse, Fitness Center, Park, Playground, Pool, Tennis Court(s)
View Y/N false
Private Pool false
Building
Lot Description Level
Story 2
Sewer Public Sewer
Water Public
Structure Type Brick, Fiber Cement
New Construction false
Schools
Elementary Schools Pearre Creek Elementary School
Middle Schools Hillsboro Elementary/ Middle School
High Schools Independence High School
Others
HOA Fee Include Maintenance Grounds, Recreation Facilities
Senior Community false
Read Less

© 2025 Listings courtesy of RealTrac as distributed by MLS GRID. All Rights Reserved.
GET MORE INFORMATION




