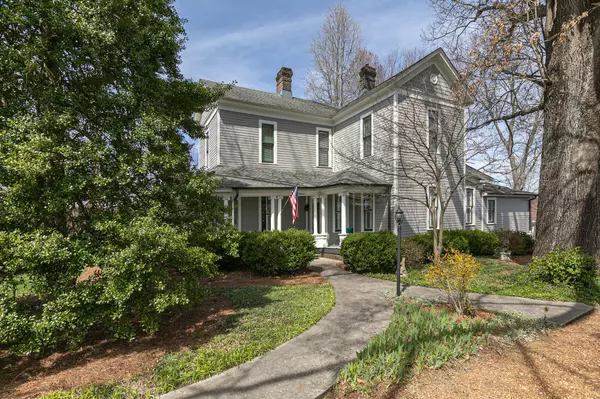For more information regarding the value of a property, please contact us for a free consultation.
314 N High St Winchester, TN 37398
Want to know what your home might be worth? Contact us for a FREE valuation!

Our team is ready to help you sell your home for the highest possible price ASAP
Key Details
Sold Price $550,000
Property Type Single Family Home
Sub Type Single Family Residence
Listing Status Sold
Purchase Type For Sale
Square Footage 3,198 sqft
Price per Sqft $171
MLS Listing ID 2367937
Sold Date 05/09/22
Bedrooms 4
Full Baths 2
Half Baths 1
HOA Y/N No
Year Built 1900
Annual Tax Amount $1,235
Lot Size 0.590 Acres
Acres 0.59
Lot Dimensions 139X172 IRR
Property Sub-Type Single Family Residence
Property Description
This historical, well preserved home does not disappoint! This home has soaring ceilings, hardwood floors (some original heart pine), 7 fireplaces with original mantels and custom built in bookcases and plantation shutters throughout first floor. The updated kitchen has top of the line Wolfe gas cooktop, double ovens and soapstone countertops. The large master suite is located on the main level with an updated master bath featuring a walk in tile shower, claw foot tub and double vanities. 3 Large bedrooms upstairs with a full bath. 2 car detached garage w/ a spacious workshop attached. Oversized yard with a patio featuring a wood burning pizza oven. All within walking distance of Historical Downtown Winchester and just a mile from Tim's Ford Lake.
Location
State TN
County Franklin County
Rooms
Main Level Bedrooms 1
Interior
Interior Features Utility Connection
Heating Central, Electric, Natural Gas
Cooling Central Air, Electric
Flooring Finished Wood, Tile
Fireplaces Number 7
Fireplace Y
Appliance Dishwasher, Dryer, Microwave, Refrigerator, Washer
Exterior
Exterior Feature Storage
Garage Spaces 2.0
View Y/N false
Roof Type Shingle
Private Pool false
Building
Lot Description Level
Story 2
Sewer Public Sewer
Water Public
Structure Type Hardboard Siding
New Construction false
Schools
Elementary Schools Clark Memorial School
Middle Schools North Middle School
High Schools Franklin Co High School
Others
Senior Community false
Read Less

© 2025 Listings courtesy of RealTrac as distributed by MLS GRID. All Rights Reserved.
GET MORE INFORMATION




