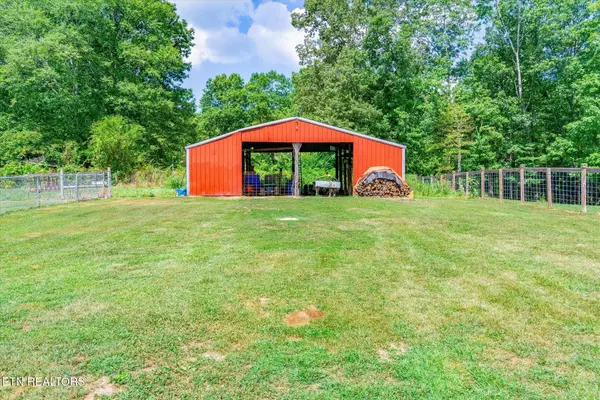111 Guffey Lane Jamestown, TN 38556
UPDATED:
Key Details
Property Type Single Family Home
Sub Type Single Family Residence
Listing Status Active
Purchase Type For Sale
Square Footage 2,052 sqft
Price per Sqft $151
MLS Listing ID 2973426
Bedrooms 4
Full Baths 2
Year Built 1971
Annual Tax Amount $786
Lot Size 1.440 Acres
Acres 1.44
Lot Dimensions 262x293 IRR
Property Sub-Type Single Family Residence
Property Description
Imagine enjoying peaceful mornings with coffee on the covered front porch. Inside, you'll find a welcoming 4-bedroom home with a versatile bonus room, a comfortable living room, and a cozy family room complete with a wood-burning fireplace. The kitchen is complemented by a separate dining room, a large pantry, and a convenient laundry room.
The property also includes an attached two-car garage and a detached carport.
**All information is deemed reliable but is not guaranteed and should be independently verified.
Location
State TN
County Fentress County
Rooms
Main Level Bedrooms 4
Interior
Interior Features Walk-In Closet(s), Ceiling Fan(s)
Heating Central, Natural Gas
Cooling Central Air, Ceiling Fan(s)
Flooring Other
Fireplaces Number 1
Fireplace Y
Appliance Dishwasher, Range, Refrigerator
Exterior
Garage Spaces 2.0
Utilities Available Natural Gas Available, Water Available
View Y/N false
Private Pool false
Building
Lot Description Corner Lot, Level
Story 1
Sewer Septic Tank
Water Public
Structure Type Frame,Other,Brick
New Construction false
Schools
Elementary Schools York Elementary
High Schools Clarkrange High School
Others
Senior Community false
Special Listing Condition Standard




