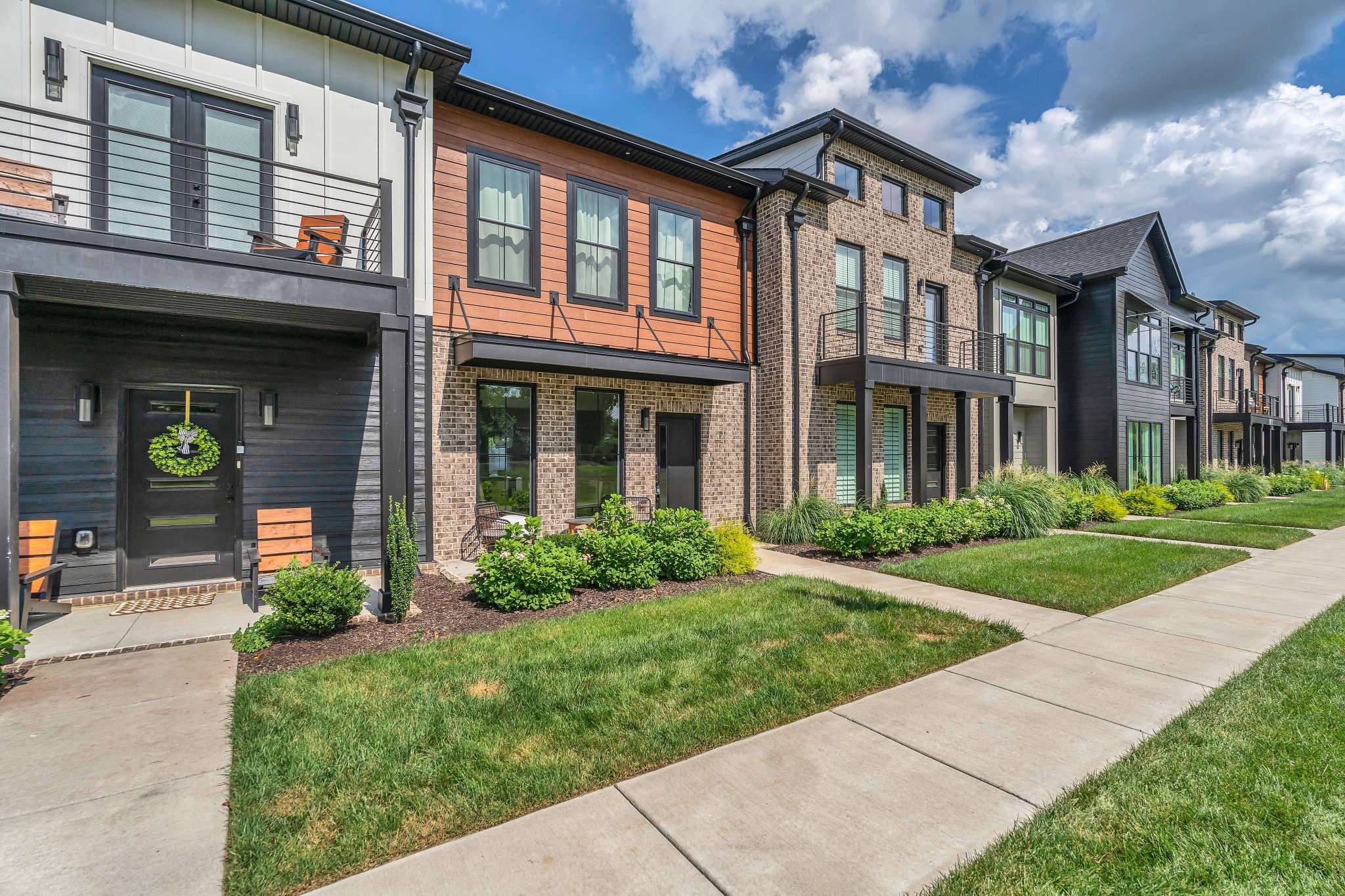1420 Rebecca Johns Dr Murfreesboro, TN 37128
UPDATED:
Key Details
Property Type Townhouse
Sub Type Townhouse
Listing Status Active
Purchase Type For Sale
Square Footage 1,672 sqft
Price per Sqft $227
Subdivision Hidden River Estates Hpr Phase 1A
MLS Listing ID 2929607
Bedrooms 3
Full Baths 2
HOA Fees $250/mo
HOA Y/N Yes
Year Built 2023
Annual Tax Amount $2,175
Property Sub-Type Townhouse
Property Description
Location
State TN
County Rutherford County
Rooms
Main Level Bedrooms 3
Interior
Interior Features Extra Closets, High Ceilings, Open Floorplan, Pantry, Storage, Walk-In Closet(s), High Speed Internet
Heating Central, Electric
Cooling Central Air, Electric
Flooring Carpet, Laminate, Tile
Fireplace N
Appliance Electric Oven, Electric Range
Exterior
Utilities Available Electricity Available, Water Available
View Y/N true
View Bluff
Roof Type Shingle
Private Pool false
Building
Story 2
Sewer Public Sewer
Water Public
Structure Type Other,Brick
New Construction false
Schools
Elementary Schools Cason Lane Academy
Middle Schools Rockvale Middle School
High Schools Rockvale High School
Others
HOA Fee Include Exterior Maintenance,Maintenance Grounds,Internet,Recreation Facilities
Senior Community false
Special Listing Condition Standard




