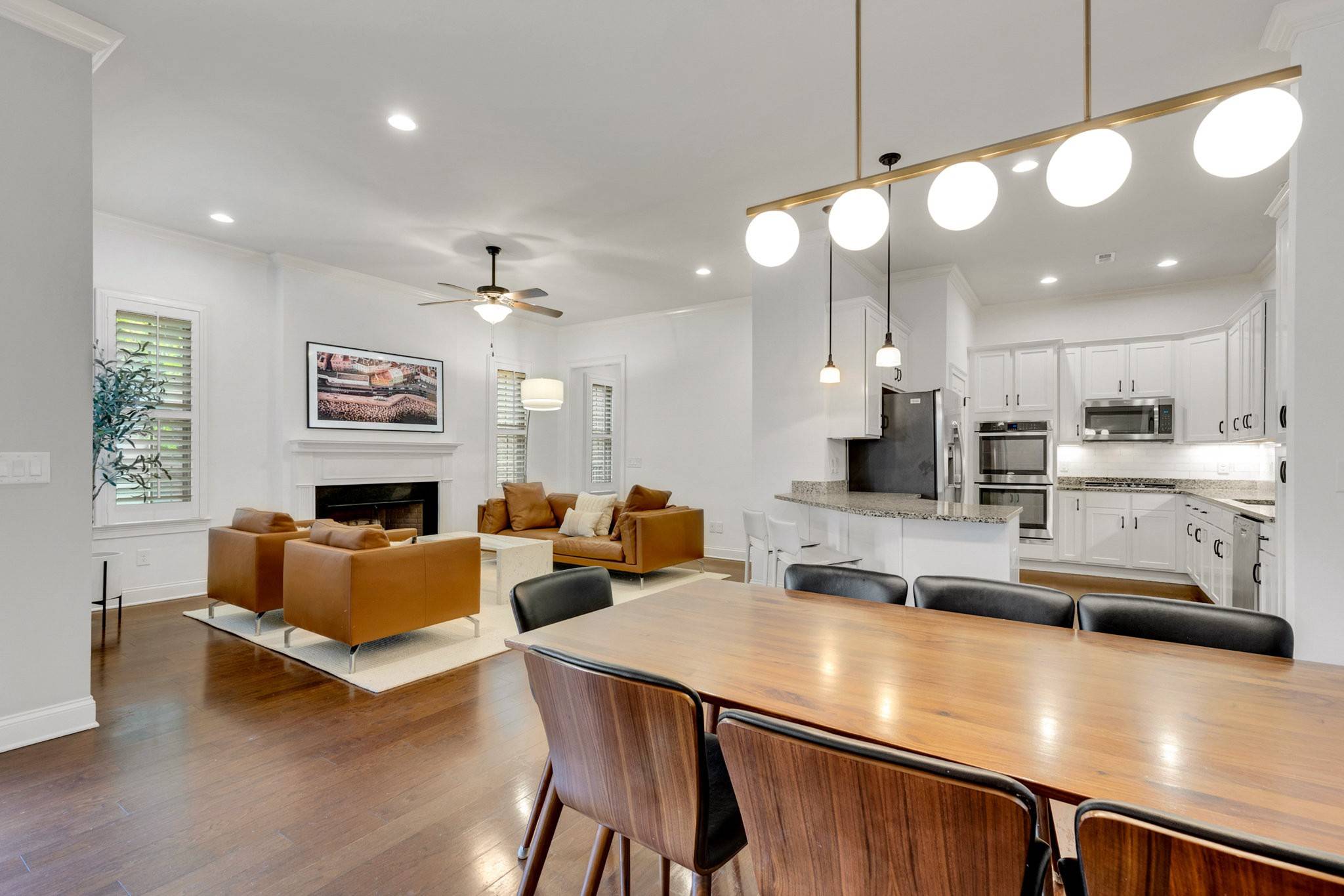4229 Stammer Pl Nashville, TN 37215
OPEN HOUSE
Sun Jul 20, 2:00pm - 4:00pm
UPDATED:
Key Details
Property Type Single Family Home
Sub Type Horizontal Property Regime - Detached
Listing Status Coming Soon
Purchase Type For Sale
Square Footage 3,116 sqft
Price per Sqft $344
Subdivision Stammer Park
MLS Listing ID 2929430
Bedrooms 3
Full Baths 2
Half Baths 1
HOA Fees $493/mo
HOA Y/N Yes
Year Built 2016
Annual Tax Amount $6,335
Lot Size 3,484 Sqft
Acres 0.08
Lot Dimensions 41 X 88
Property Sub-Type Horizontal Property Regime - Detached
Property Description
Location
State TN
County Davidson County
Rooms
Main Level Bedrooms 1
Interior
Interior Features Entrance Foyer, Primary Bedroom Main Floor
Heating Central, Natural Gas
Cooling Central Air, Electric
Flooring Carpet, Wood, Tile
Fireplaces Number 1
Fireplace Y
Appliance Double Oven, Electric Oven, Cooktop, Dishwasher, Disposal, Microwave
Exterior
Garage Spaces 2.0
Utilities Available Electricity Available, Water Available
View Y/N false
Private Pool false
Building
Lot Description Level
Story 2
Sewer Public Sewer
Water Public
Structure Type Brick
New Construction false
Schools
Elementary Schools Julia Green Elementary
Middle Schools John Trotwood Moore Middle
High Schools Hillsboro Comp High School
Others
HOA Fee Include Exterior Maintenance,Maintenance Grounds
Senior Community false
Special Listing Condition Standard




