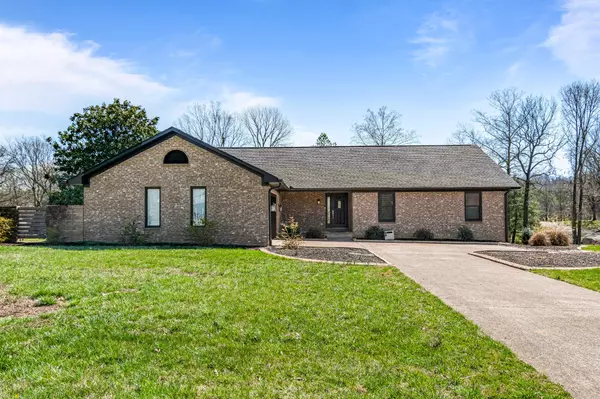1106 Roseland Dr Columbia, TN 38401
UPDATED:
Key Details
Property Type Single Family Home
Sub Type Single Family Residence
Listing Status Active
Purchase Type For Sale
Square Footage 4,148 sqft
Price per Sqft $235
Subdivision Steelebrook Acres Sec 1
MLS Listing ID 2807749
Bedrooms 4
Full Baths 3
HOA Y/N No
Year Built 1988
Annual Tax Amount $2,642
Lot Size 2.510 Acres
Acres 2.51
Lot Dimensions 2.51 acres
Property Sub-Type Single Family Residence
Property Description
Kitchen: Completely remodeled with new cabinets, stunning granite countertops, modern lighting, and a new sink and faucet. Brand new appliances to match the sleek design.
HVAC: Main floor HVAC system replaced in 2020, ensuring optimal comfort year-round.
Water Softener: Whole-house water softener for enhanced water quality.
Tankless Water Heater: Installed in 2017, offering on-demand hot water and energy efficiency.
Deck: Newly built in 2023, perfect for outdoor entertaining and enjoying the spacious surroundings.
Fireplace: Modernized in 2023, ideal for cozying up during chilly evenings.
Windows: All main floor windows replaced in 2020, providing energy efficiency and a fresh, updated look.
Laundry Room: Newly remodeled in 2023 with upgraded features for added convenience.
Garage: New garage door openers installed in 2020, adding to the home's modern features.
Roof: Replaced in 2020, .providing peace of mind for many years to come.
Flooring: Brand new LVP flooring and carpet in 2025, enhancing the aesthetic appeal and comfort.
Paint & Lighting: Freshly painted interiors and new lighting fixtures throughout, giving the home a bright and inviting atmosphere.
Large unfinished attic space with walk-up stairs could be finished out or just great storage.
Basement could be a separate apartment.
Location
State TN
County Maury County
Rooms
Main Level Bedrooms 3
Interior
Interior Features Entrance Foyer, Extra Closets, In-Law Floorplan, Open Floorplan, Pantry, Redecorated
Heating Central, Natural Gas
Cooling Central Air, Electric
Flooring Carpet, Concrete, Tile, Vinyl
Fireplaces Number 1
Fireplace Y
Appliance Gas Oven, Gas Range, Dishwasher, Disposal, Microwave, Refrigerator, Water Purifier
Exterior
Garage Spaces 4.0
Utilities Available Electricity Available, Natural Gas Available, Water Available
View Y/N false
Roof Type Asphalt
Private Pool false
Building
Lot Description Corner Lot, Level
Story 2
Sewer Septic Tank
Water Public
Structure Type Brick
New Construction false
Schools
Elementary Schools R Howell Elementary
Middle Schools E. A. Cox Middle School
High Schools Battle Creek High School
Others
Senior Community false
Special Listing Condition Standard




