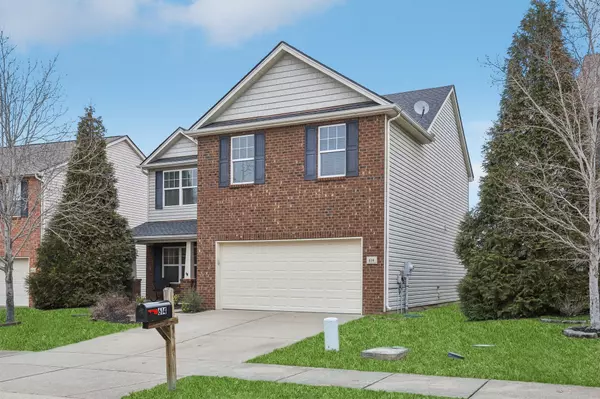For more information regarding the value of a property, please contact us for a free consultation.
614 Pemberton Dr Lebanon, TN 37087
Want to know what your home might be worth? Contact us for a FREE valuation!

Our team is ready to help you sell your home for the highest possible price ASAP
Key Details
Sold Price $435,000
Property Type Single Family Home
Sub Type Single Family Residence
Listing Status Sold
Purchase Type For Sale
Square Footage 2,284 sqft
Price per Sqft $190
Subdivision Spence Creek Ph 7
MLS Listing ID 2791637
Sold Date 03/14/25
Bedrooms 3
Full Baths 2
Half Baths 1
HOA Fees $60/mo
HOA Y/N Yes
Year Built 2010
Annual Tax Amount $1,804
Lot Size 6,098 Sqft
Acres 0.14
Lot Dimensions 50.32 X 115 IRR
Property Sub-Type Single Family Residence
Property Description
Experience the vibrant Spence Creek community with this beautifully maintained 3-bedroom, 2.5-bath home. Thoughtfully updated with hardwood flooring throughout, the residence also features a recently upgraded vanity in the primary bathroom and a brand-new roof installed in 2023. The spacious primary suite offers a serene retreat with a cozy nook ideal for a home office or reading corner, along with an expansive walk-in closet. An inviting upstairs loft provides flexible space for a media room, play area, or additional living quarters. Step outside to a fully fenced backyard, ensuring privacy and tranquility. Perfectly situated with convenient access to Highway 109, this home is zoned for the highly coveted Mt. Juliet schools. Enjoy an array of community amenities including scenic walking trails, a sparkling pool, a kiddie splash area, and a park, making this the perfect place to call home.
Location
State TN
County Wilson County
Interior
Interior Features Ceiling Fan(s), Smart Thermostat, Walk-In Closet(s), High Speed Internet
Heating Central
Cooling Central Air
Flooring Carpet, Wood
Fireplaces Number 1
Fireplace Y
Appliance Electric Oven, Electric Range, Dishwasher, Dryer, Microwave, Refrigerator, Washer
Exterior
Exterior Feature Garage Door Opener
Garage Spaces 2.0
Utilities Available Water Available
Amenities Available Clubhouse, Playground, Pool, Underground Utilities, Trail(s)
View Y/N false
Roof Type Asphalt
Private Pool false
Building
Story 2
Sewer Public Sewer
Water Public
Structure Type Brick,Vinyl Siding
New Construction false
Schools
Elementary Schools West Elementary
Middle Schools West Wilson Middle School
High Schools Mt. Juliet High School
Others
HOA Fee Include Recreation Facilities
Senior Community false
Read Less

© 2025 Listings courtesy of RealTrac as distributed by MLS GRID. All Rights Reserved.



